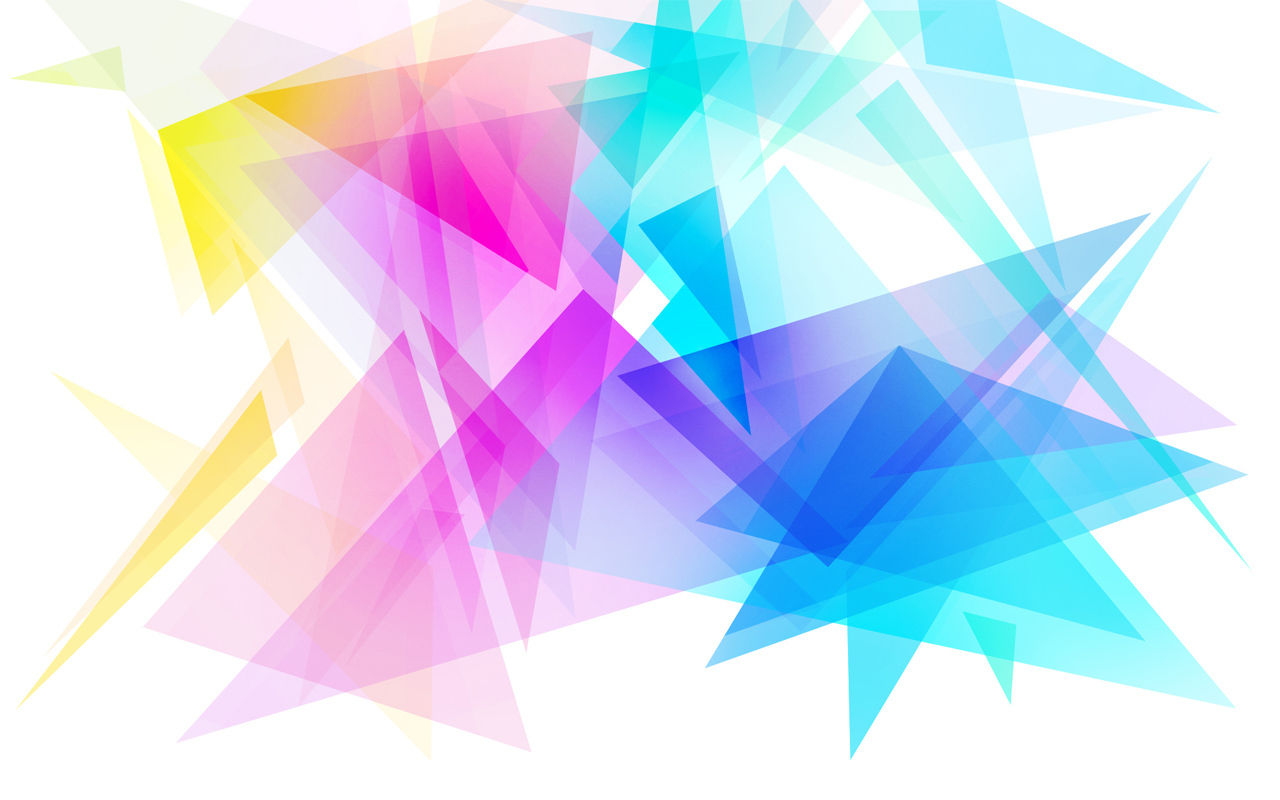top of page


| ARCHITECTURAL VISUALIZATION | EXTERIOR & INTERIOR RENDERING | ANIMATION | DESIGN CONSULTATION | VIDEO EDITING |
About us
Graphigo.3d was found on 2011. Started with freelance basis and gradually transformed into a business unit in year 2014 under Graphigo Services as a registered company in Malaysia. With over 10 years of experience in architectural field: specifically in visualization area. We are confident to serve our potential customers with best service on the market. Our services range from simple massing 3d modeling, architectural interior and exterior rendering, photo-montage, 3D walk-through, 3D fly-through and Event Prop Design & visualization.
There is no limit in turning your design ideas into a masterpiece! We provide the best quality services according to your budget. Our goal is to meet client’s requests and create a positive experience for both parties thus create future promising mutual business relationship.
How Do We Work?
Get in Touch
Please provide us with the following info for us to perform an analysis before we get back to you soon with the best price to quality plan.
-
Project name / location / country
-
CAD drawings – Site/Floor Plan, Elevation, Ceiling Plan and etc.
-
Pre-Built 3d model (if any)
-
Hand-drawn sketches
-
Design and mood reference / picture samples
-
Project time-line
For walk-through/animations, please provide us additional information pertaining to the following;
-
Total animation length
-
Desired output format and resolution
Quotation
We will send you a quotation based on the given information within 24hrs.
bottom of page